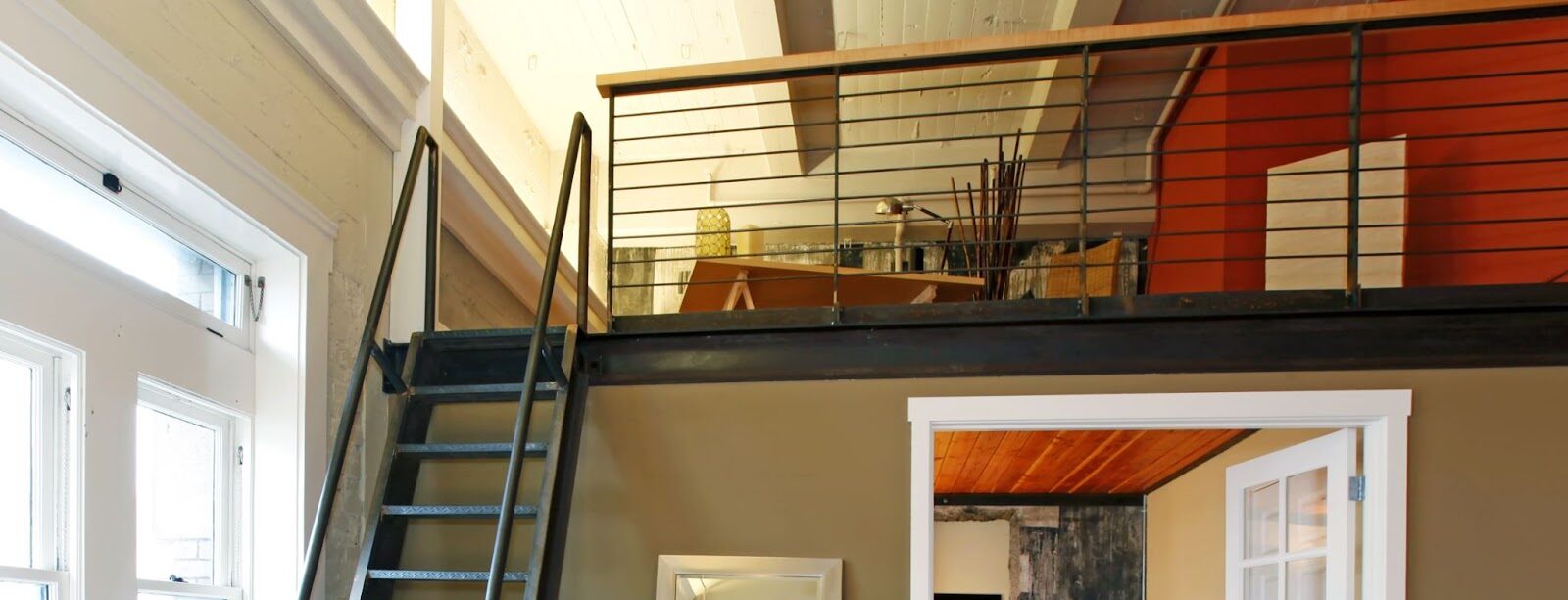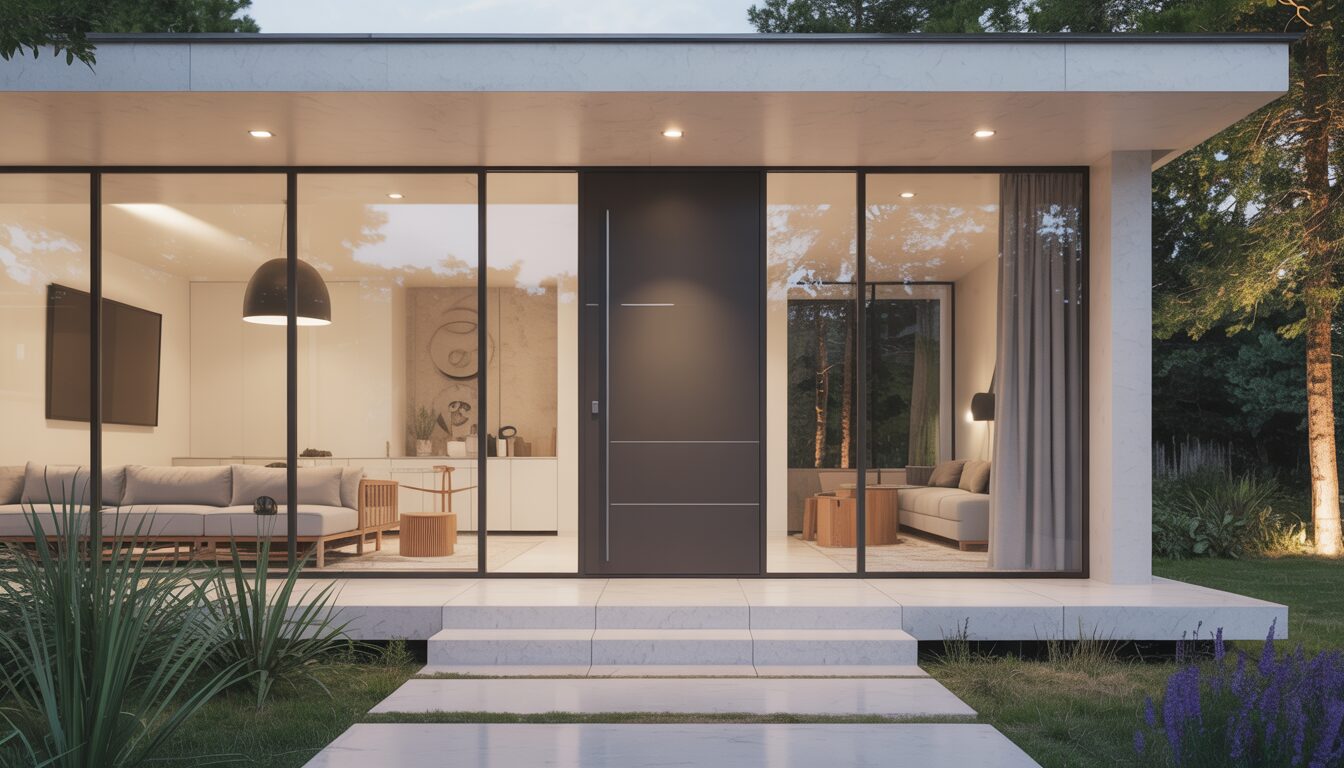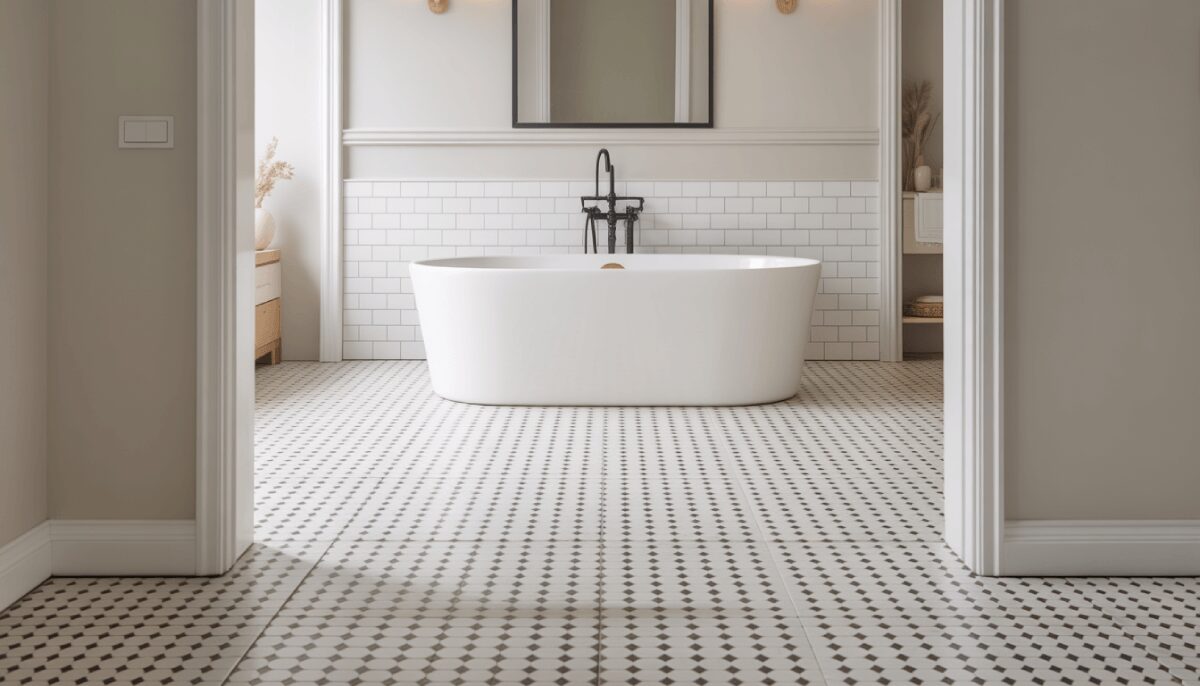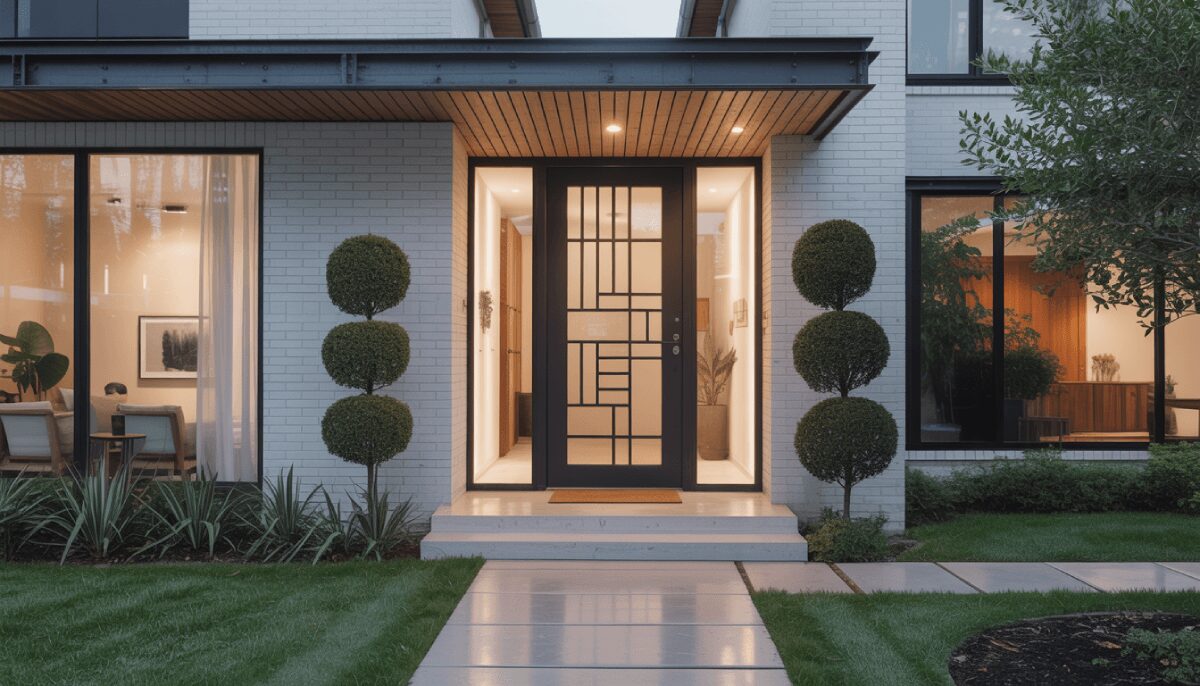If you’re a homeowner needing extra space, you may want to consider a mezzanine. Are you wondering what does mezzanine mean? Mezzanines are floor levels partially open to the floor below, creating an additional space that can be used for various purposes. They’re becoming increasingly popular in residential homes as a way to add extra living space without the need for a total addition or major renovation.
However, installing a mezzanine requires careful planning and execution to ensure the structure is safe, stable, and functional. Keep reading to learn about adding a mezzanine to your home, including what to consider before installation, whether to hire a professional or take the DIY route, and how to maintain and upkeep your mezzanine once it’s installed.
What Is A Mezzanine Floor?
A mezzanine is a versatile feature that can add valuable square footage to your home. A mezzanine is an intermediate floor level partially open to the floor below. They’re commonly found in commercial and industrial buildings, but they’re increasingly popular in residential homes to add extra living space without needing a full addition
In residential homes, mezzanines are typically installed in high-ceilinged areas, such as a living room or entryway. Mezzanines are often designed to complement the home’s overall aesthetic, and they can be customized to fit your specific needs and preferences, such as an extra bedroom or home office.
Several types of mezzanines can be installed in residential homes, including free-standing, rack-supported, and shelf-supported mezzanines. Each type of mezzanine has its own unique features and benefits, depending on the needs and preferences of the homeowner. Ultimately, the type of mezzanine you choose will depend on your specific needs, the layout of your home, and your budget.
What To Know Before Installing A Mezzanine
Before you decide to install a mezzanine in your home, there are several essential considerations you’ll need to keep in mind. These include:
A. Structural Requirements
One of the most important considerations when installing a mezzanine is ensuring the structure is structurally sound and safe. Mezzanines require a solid and stable base to support their weight, and you’ll need to ensure that your home’s structure is strong enough to support the additional load. This may require reinforcing the existing structure or building a new one altogether. It’s important to work with a licensed and experienced contractor who has expertise in mezzanine installation and can ensure that your mezzanine is built to last.
B. Budget Considerations
Another important consideration when installing a mezzanine is budget. Mezzanine installation can be a significant investment, and costs vary widely depending on the size, design, and materials used. Remember that mezzanine installation may require additional costs such as permits, building code compliance, and ongoing maintenance.
C. Design and Customization Options
Mezzanines offer a wide range of design and customization options, so carefully plan what you want before installation. This may include choosing the materials and finishes for the mezzanine deck, designing custom railings or stairs, and incorporating storage solutions. Working with an experienced contractor with solid referrals can help you make informed decisions about the design and customization options that will work best for your home and budget.
Frequently Asked Questions
About Mezzanines
How do I know if I can install a mezzanine in my house?
Mezzanine installation requires a solid and stable base to support its weight, so it’s important to ensure that your home’s structure is strong enough to support the additional load. A licensed and experienced contractor can perform a structural assessment to determine whether your home is suitable for mezzanine installation. They can also advise you on any necessary modifications or reinforcements that may be needed to ensure a safe and stable installation.
How long does mezzanine installation take?
Mezzanine installation can vary widely depending on the structure’s size, design, and complexity and might range from a few days to several weeks.
Do I need a permit to install a mezzanine?
Mezzanine installation typically requires a building permit, and the structure must comply with local building codes and regulations. Your contractor can help you obtain the necessary permits and ensure your mezzanine meets all requirements.
Can I install a mezzanine myself?
While some homeowners choose to install their mezzanine themselves, working with a licensed and experienced contractor with expertise in mezzanine installation is generally recommended. This can help ensure the structure is safe, stable, and built to last.
Calling The Pros For Your Mezzanine Project
Whether you’re ready to design and install or want to speak with professional contractors to discover more about what a mezzanine is, the team at Tom Adams is here for you. Contact us today to learn more about mezzanine solutions for your home.







